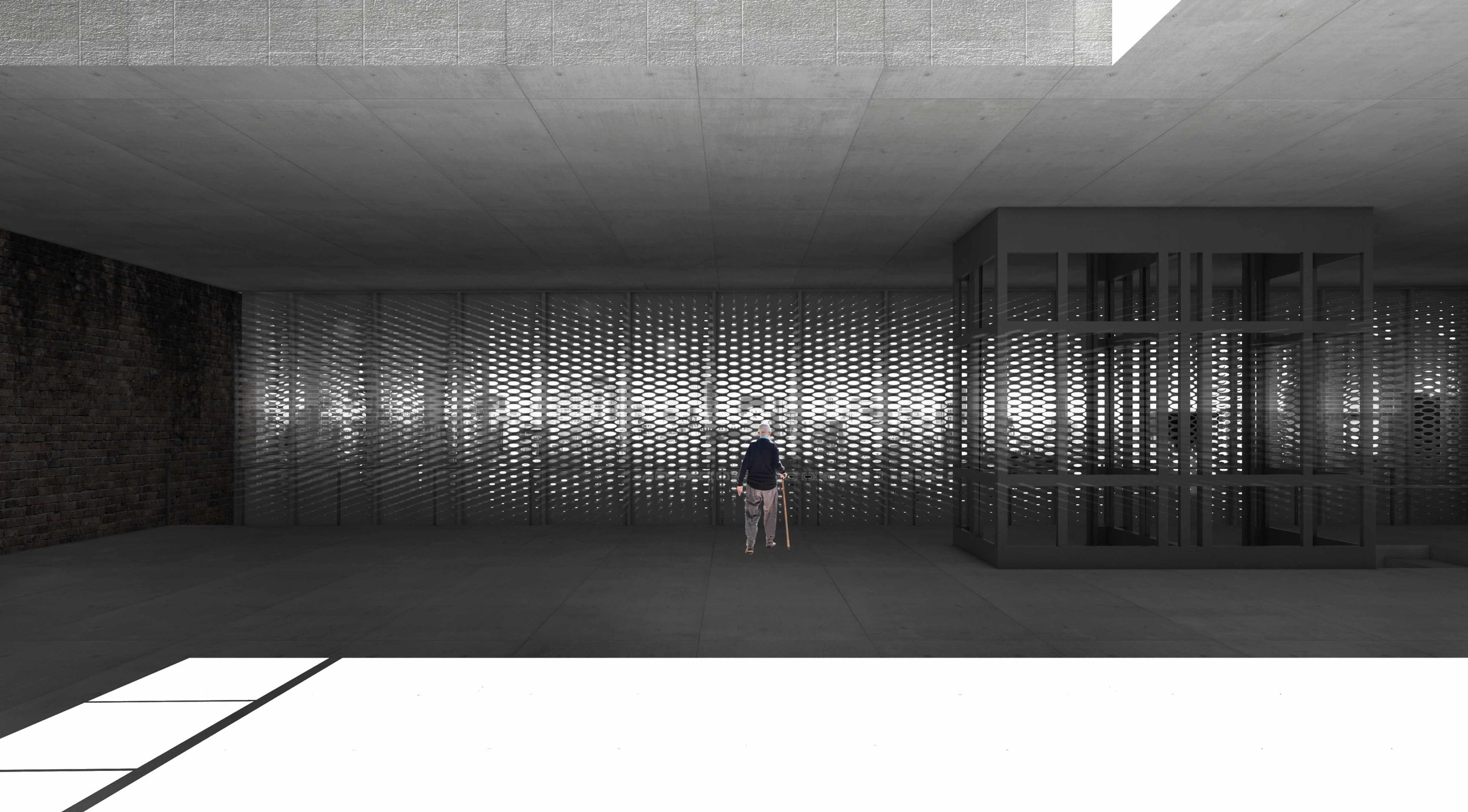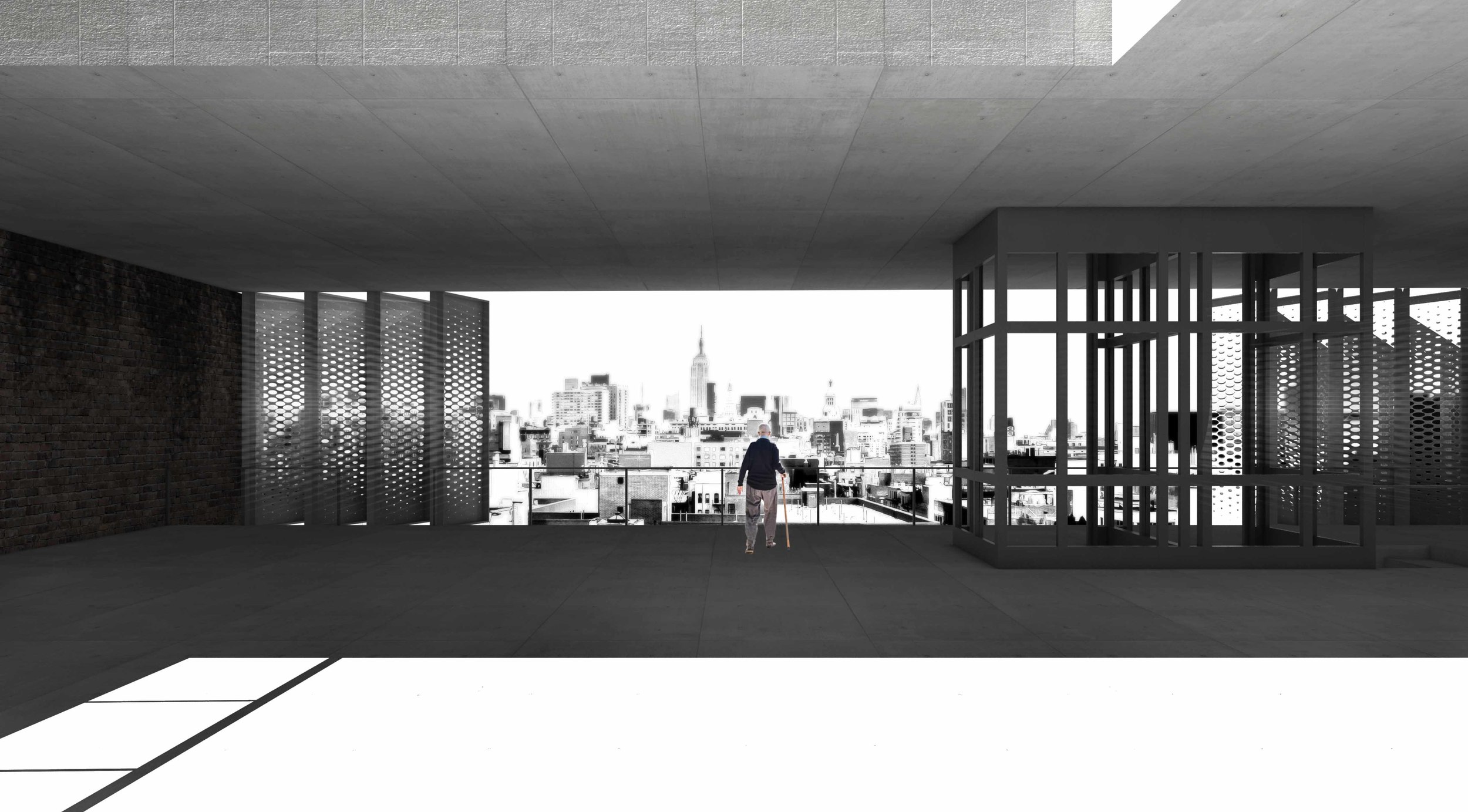Chinatown 2.0
Duration : 2015.02 - 2015.05
Chinatown, Manhattan, with an estimated population of 90,000 to 100,000 people, is one of the oldest ethnic Chinese enclaves outside of Asia. Throughout its history, the formation and expansions of Chinatown have been passively motivated by immigration seeking low skill labor jobs. Over time, it has also developed a robust internal social and economic system that protected itself from external discrimination and segregation.
In and around the notorious 19th Century “Five Points” neighborhood lies the historic core of Chinatown, with its well preserved unique street patterns and old 5- and 6-story walk-up tenement buildings. While feeling like a movie set, it is in fact a vibrant retail and commercial strip, with retail uses on the ground floor and often commercial second floor and residential above. Noticing the abundant FAR unused in most of the Chinatown buildings due to the impossibility of adding elevator for access to the upper floors, the project imagines a block scale addition to the rooftops of the buildings, creating a village like community atop the old tenements with a refreshingly new architectural expression. The project providing new tenants apartments and community centers for Chinese population resolves issues of affordable housing and commercialization.
The unique scenery of Chinatown showing western and china cultures simultaneously comes from their history of origin. Since Chinatown occupied the place, immigrants have added their culture such as signage, decoration, and activities based on their given conditions rather than constructing newly. The cultural layers have added with history of Chinatown. Now, Chinatown is facing new challenge with gentrification and commercialization.
CHANGE OF CHINATOWN
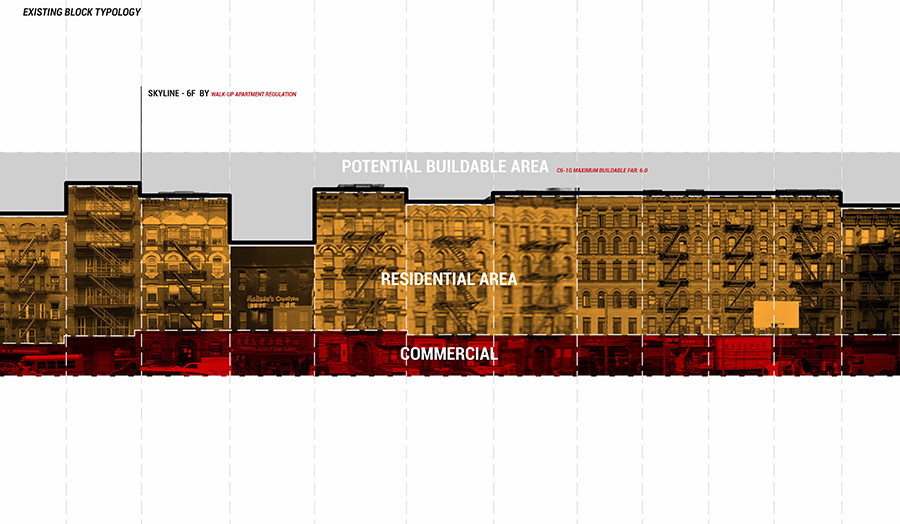
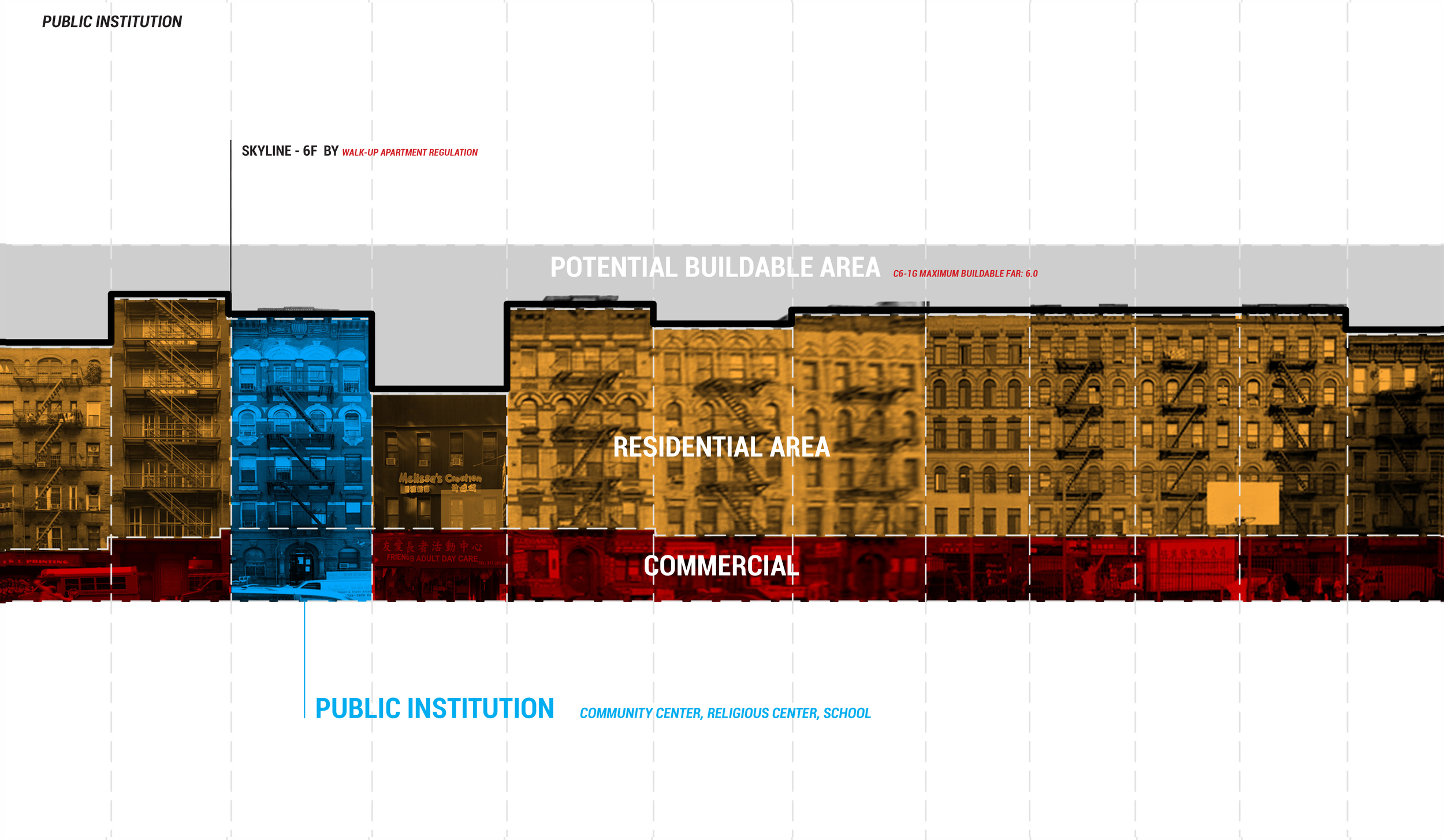
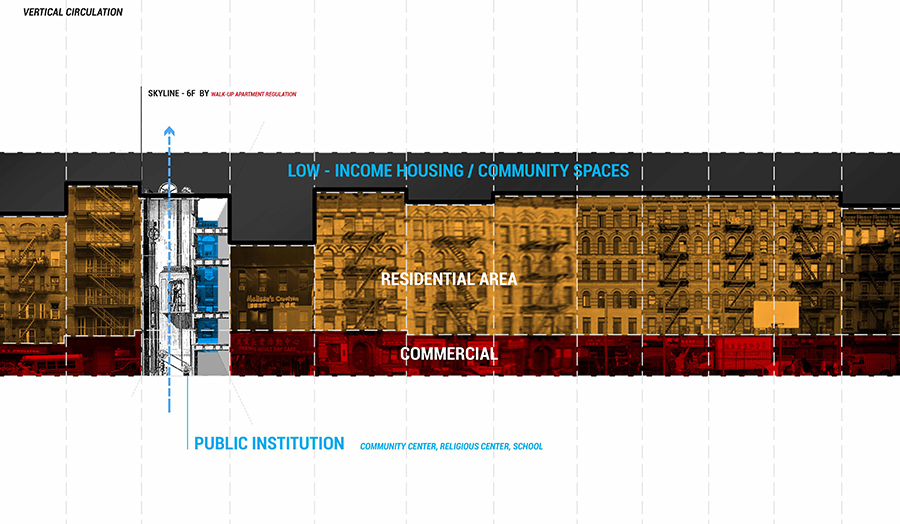
Even though, Chinatown has extreme high density, potentially Chinatown is able to be built up 1 or 2 floor in terms of FAR because of walk-up apartment regulation. To build up above 6F, they need to put new elevator in the building. But, the loss of area for elevator exceeds the area of the floor area. The proposal is challenging the current situation and illuminating new way of development. Chinatown 2.0 introduces through public institution and associated block owners build new building on the top of existing building. Public institution as a mediator of development provide opportunity of construction and ,as a return, new building serves low-income housing and community spaces for Chinatown.
CHINATOWN 2.0







NEW TYPOLOGY OF CHINATOWN - RE-INTERPRETATION OF UNUSED FAR
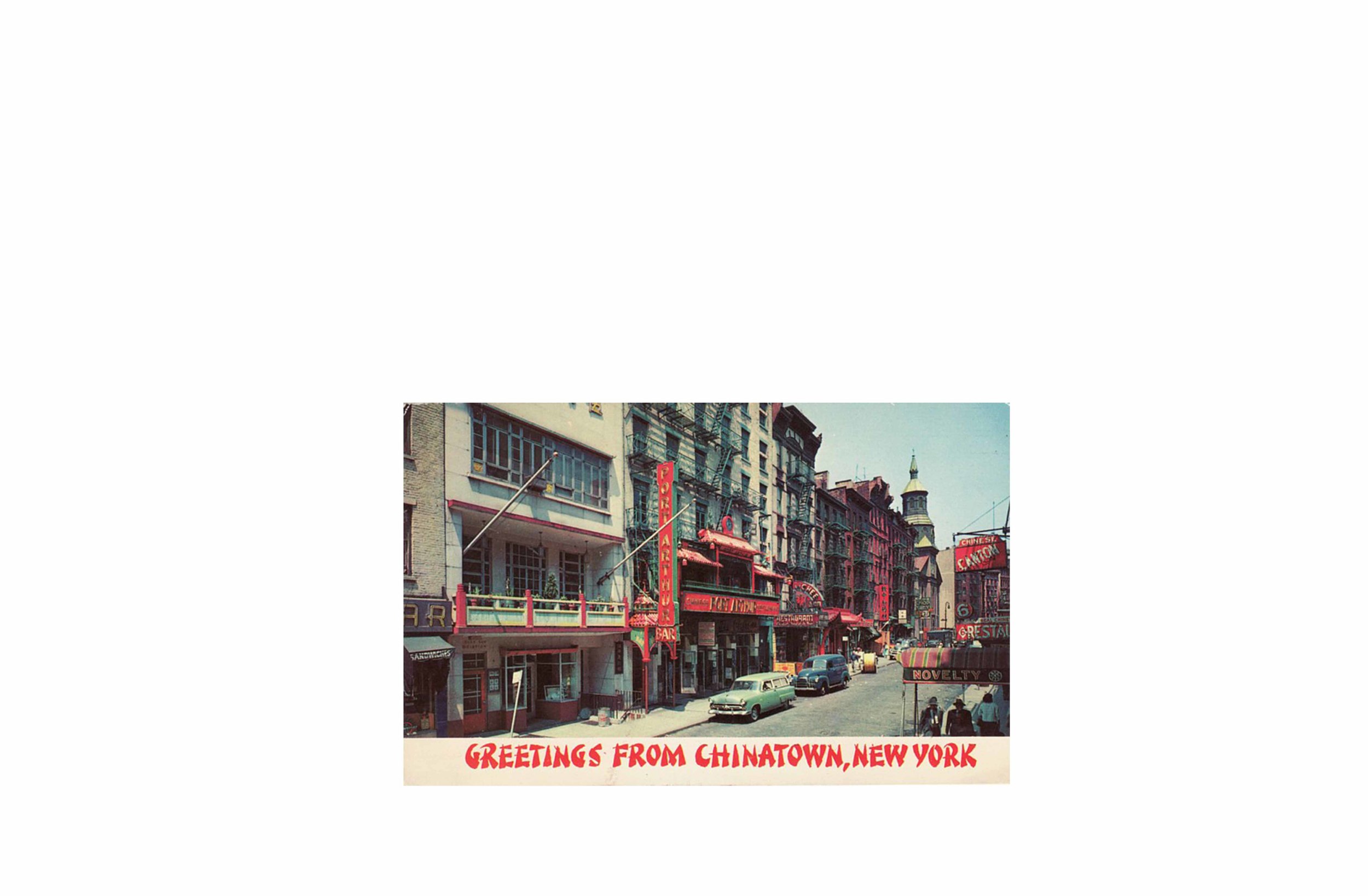
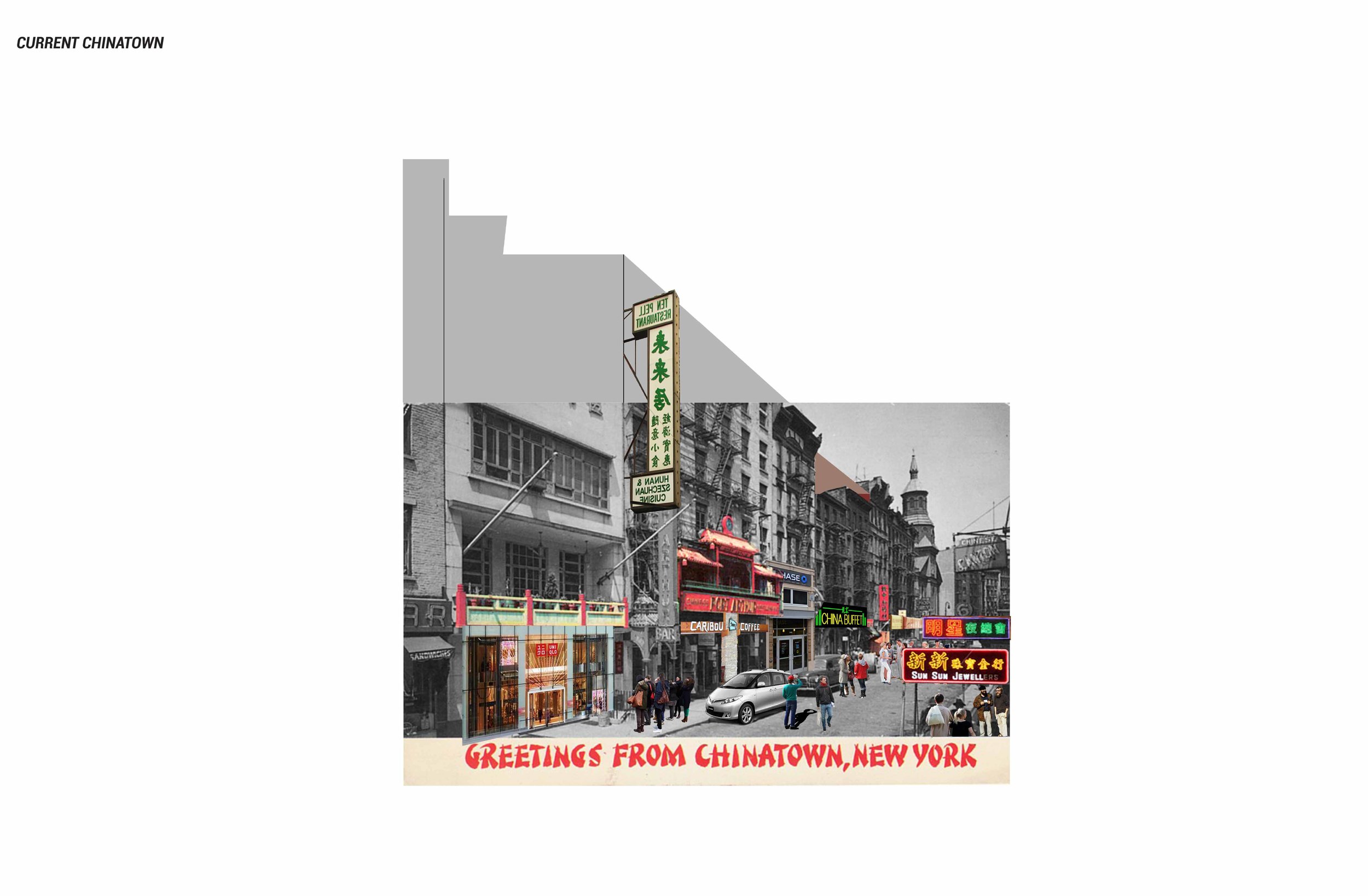

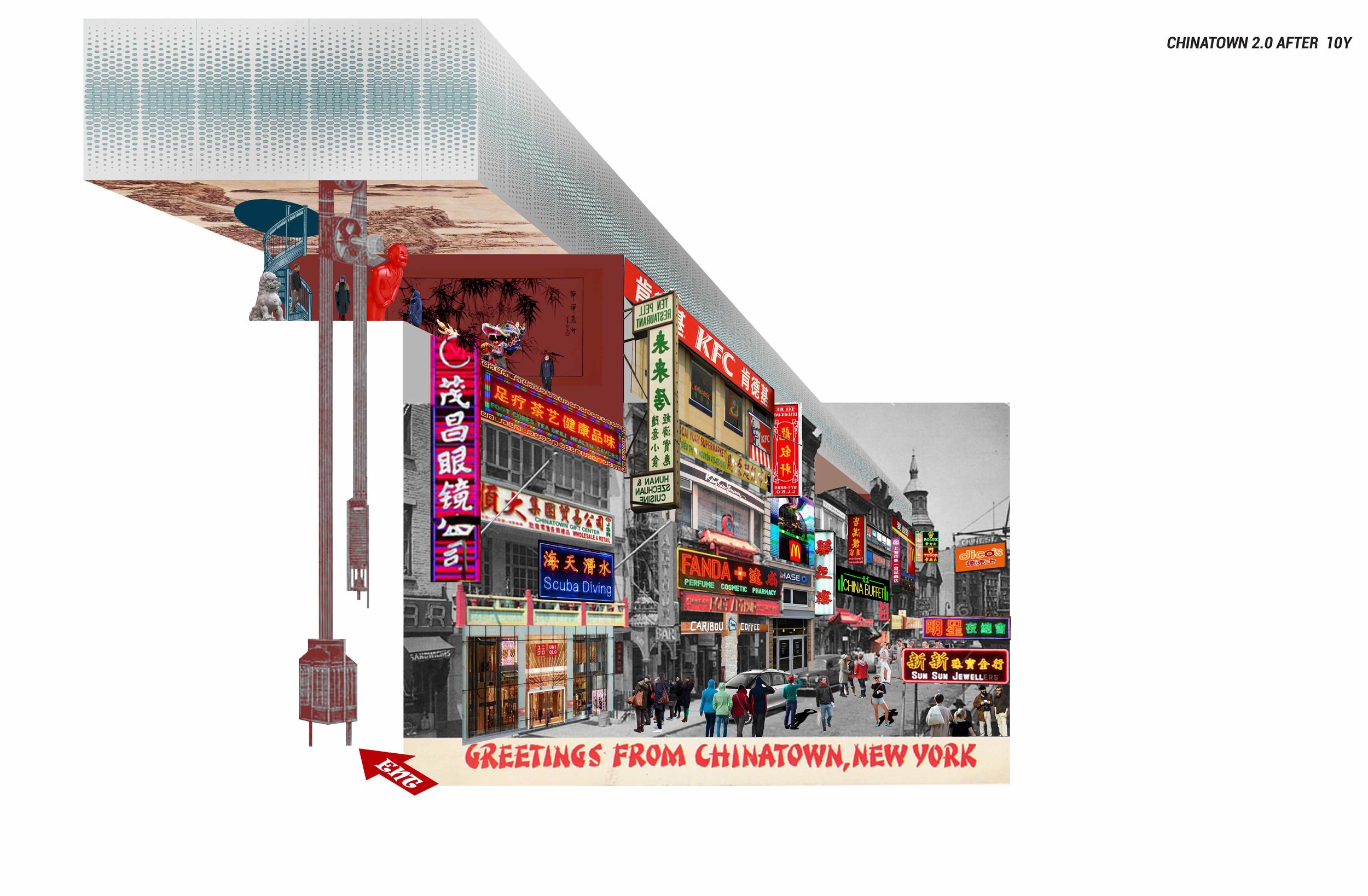
The proposal is superimposed on current Chinatown. As a third layer of Chinatown, Chinatown 2.0 becomes the place keep certain number of Chinese population and cultural activities; First layer is picturesque western building. Second layer is Chinese decoration on the surface. With extreme prediction of commercialization, Chinatown 2.0 is expected to be last archive of Chinatown
The new building structure system and Unit are relying on existing building condition. Basically, Chinatown block was sub-divided and hard to figure out internal condition. So the idea was using parameter walls of the building, which is usually over-caculated masonry structure The new structure is lined with existing building width. And cantilever is also applied with existing building’s column.
Despite Chinatown 2.0 is added one more floor on the top, they are relatively higher than surround building, so that it provides dramatic view toward Manhattan.
The usage of metal penal for sun-shading device and strong structural gesture for public spaces are intended to express strong contrast between new building layer and existing building layers.
